Arbor Landing on the River - Apartment Living in Biloxi, MS
About
Welcome to Arbor Landing on the River
1850 Popps Ferry Road Biloxi, MS 39532P: 844-284-3608 TTY: 711
F: 228-967-7794
Office Hours
Monday: 8:30 AM to 5:30 PM. Tuesday through Thursday: 7:30 AM to 5:30 PM. Friday: 8:30 AM to 5:30 PM. Saturday: 10:30 AM to 5:00 PM. Sunday: 1:00 PM to 5:00 PM.
Come home to comfort and convenience at Arbor Landing on the River! Our ideal location just off Interstate 10 provides easy access to inviting restaurants and distinguished entertainment destinations. By the Gulf Coast of Mississippi and surrounded by the Biloxi River, Big Lake, and Mullet Lake, our community boasts a beautiful, relaxing setting. Only minutes away from superb beaches and campgrounds, it's time to enjoy life in the city of Biloxi, MS!
Spacious one, two, and three bedroom apartments for rent await you at Arbor Landing on the River. We strive to meet the needs of households of all sizes with ten floor plans to choose from. Accommodations like washer and dryer connections, walk-in closets, an electric fireplace, hardwood floors, a balcony or patio, and an all-electric kitchen equipped with a dishwasher, refrigerator, breakfast bar, and pantry provide a quality of home that enhances each resident's unique lifestyle.
Enjoy this tranquil neighborhood environment at Arbor Landing on the River in Biloxi, MS. Feel free to entertain, as our community provides guest parking and spacious riverside picnic area with BBQ. Dive into our shimmering swimming pool or simply lounge in the sun. If you're looking for a little added convenience, we have part-time courtesy patrol and a state-of-the-art fitness center. Bring along your furry family friend to have a "pawsome" time in our bark park! Everything you've been looking for in an apartment home community can be found at Arbor Landing on the River!
Floor Plans
1 Bedroom Floor Plan
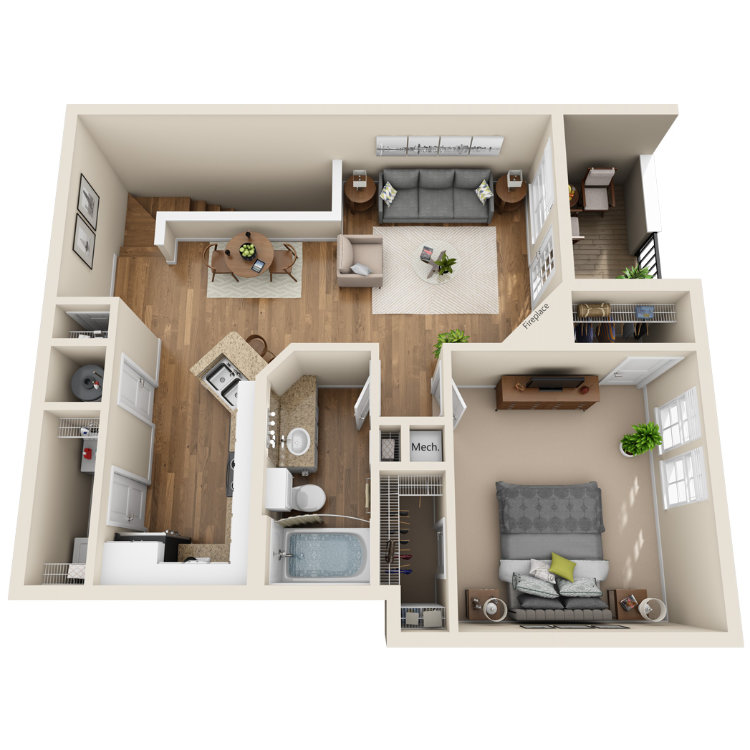
The Mississippi (Garage Attached )
Details
- Beds: 1 Bedroom
- Baths: 1
- Square Feet: 986
- Rent: New Construction From $1374 Original From: $1299
- Deposit: Call for details.
Floor Plan Amenities
- 9Ft Ceilings
- Air Conditioning
- All-electric Kitchen
- Balcony or Patio
- Breakfast Bar
- Cable Ready
- Carpeted Floors
- Ceiling Fans
- Dishwasher
- Electric Fireplace
- Extra Storage
- Furnished Available
- Garage
- Microwave
- Hardwood Floors
- Mini Blinds
- Refrigerator
- Pantry
- Vaulted Ceilings
- Walk-in Closets
- Views Available
- Washer and Dryer Connections
* In Select Apartment Homes
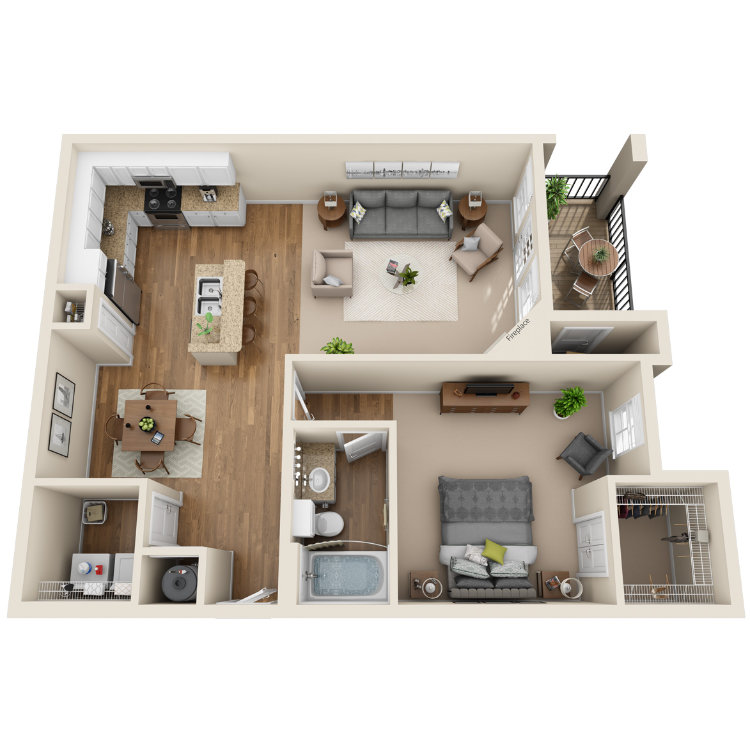
The Colorado
Details
- Beds: 1 Bedroom
- Baths: 1
- Square Feet: 1045
- Rent: New Construction From $1359 Original From: $1164
- Deposit: Call for details.
Floor Plan Amenities
- 9Ft Ceilings
- Air Conditioning
- All-electric Kitchen
- Balcony or Patio
- Breakfast Bar
- Cable Ready
- Carpeted Floors
- Ceiling Fans
- Dishwasher
- Electric Fireplace
- Extra Storage
- Furnished Available
- Hardwood Floors
- Microwave
- Mini Blinds
- Pantry
- Refrigerator
- Vaulted Ceilings
- Views Available
- Washer and Dryer Connections
- Walk-in Closets
* In Select Apartment Homes
2 Bedroom Floor Plan
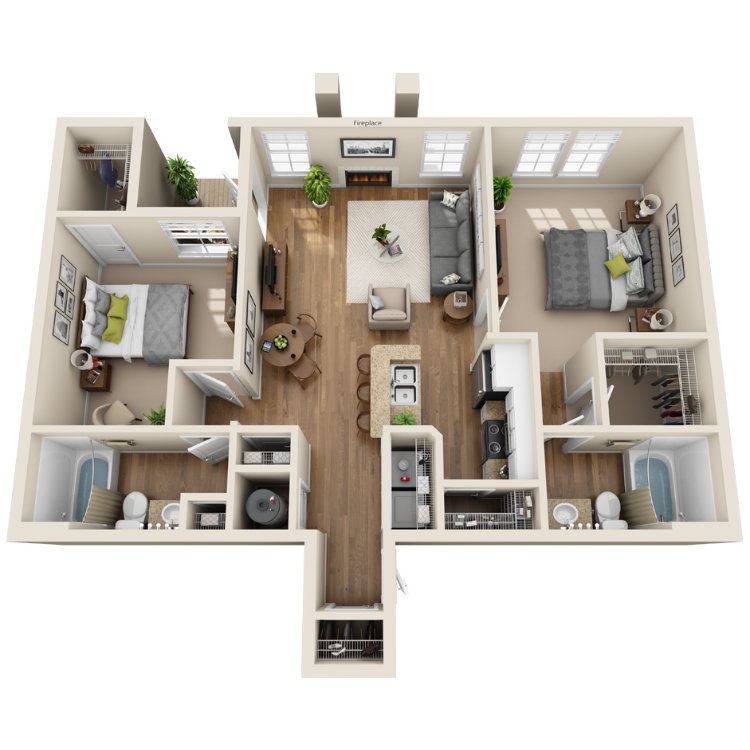
The Nile ( Garage Attached)
Details
- Beds: 2 Bedrooms
- Baths: 2
- Square Feet: 1074
- Rent: New Construction From $1464 Original From: $1354
- Deposit: Call for details.
Floor Plan Amenities
- 9Ft Ceilings
- Air Conditioning
- All-electric Kitchen
- Balcony or Patio
- Breakfast Bar
- Cable Ready
- Carpeted Floors
- Ceiling Fans
- Dishwasher
- Electric Fireplace
- Extra Storage
- Furnished Available
- Garage
- Hardwood Floors
- Mini Blinds
- Microwave
- Refrigerator
- Pantry
- Vaulted Ceilings
- Walk-in Closets
- Views Available
- Washer and Dryer Connections
* In Select Apartment Homes
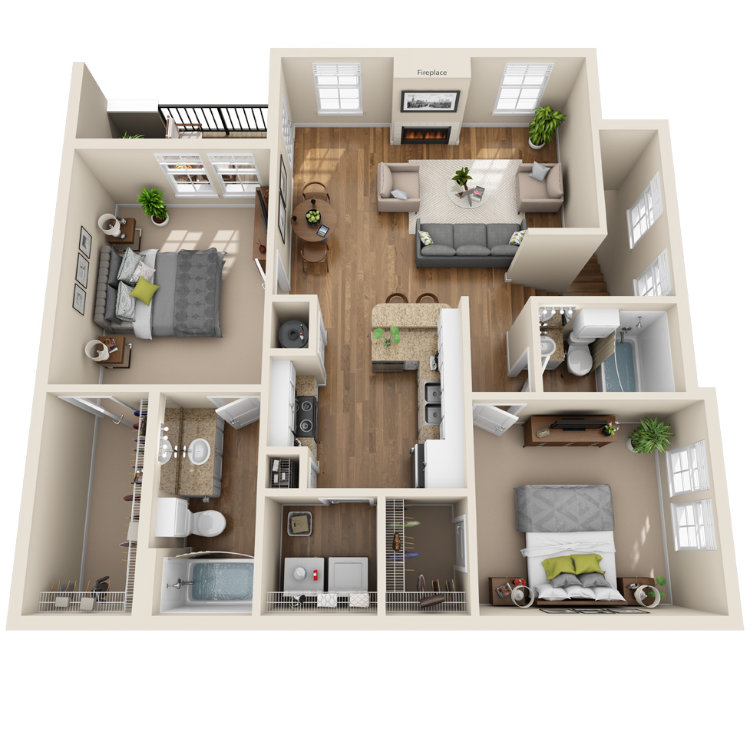
The Tchoutacabouffa ( Garage Attached )
Details
- Beds: 2 Bedrooms
- Baths: 2
- Square Feet: 1223
- Rent: New Construction From $1599 Original From: $1509
- Deposit: Call for details.
Floor Plan Amenities
- 9Ft Ceilings
- Air Conditioning
- All-electric Kitchen
- Balcony or Patio
- Breakfast Bar
- Cable Ready
- Carpeted Floors
- Ceiling Fans
- Dishwasher
- Electric Fireplace
- Extra Storage
- Furnished Available
- Garage
- Hardwood Floors
- Microwave
- Mini Blinds
- Pantry
- Vaulted Ceilings
- Refrigerator
- Views Available
- Walk-in Closets
- Washer and Dryer Connections
* In Select Apartment Homes
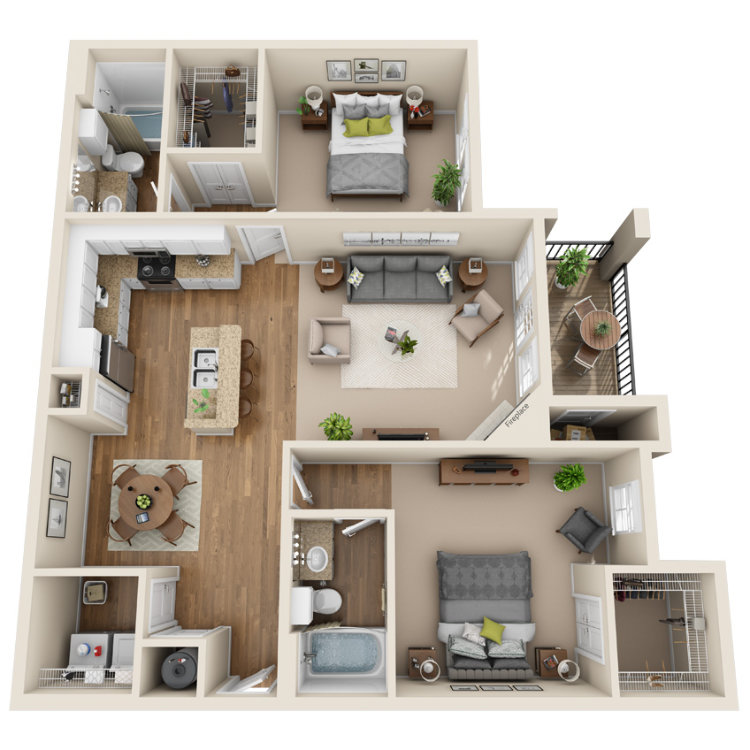
The Hudson
Details
- Beds: 2 Bedrooms
- Baths: 2
- Square Feet: 1346
- Rent: New Construction From $1494 Original From: $1399
- Deposit: Call for details.
Floor Plan Amenities
- 9Ft Ceilings
- Air Conditioning
- All-electric Kitchen
- Balcony or Patio
- Breakfast Bar
- Cable Ready
- Carpeted Floors
- Ceiling Fans
- Dishwasher
- Electric Fireplace
- Extra Storage
- Furnished Available
- Microwave
- Hardwood Floors
- Mini Blinds
- Pantry
- Refrigerator
- Vaulted Ceilings
- Views Available
- Walk-in Closets
- Washer and Dryer Connections
* In Select Apartment Homes
Floor Plan Photos
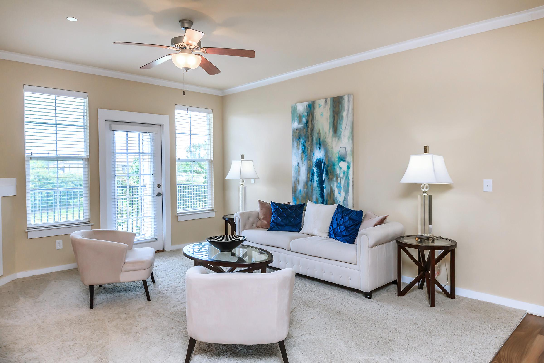
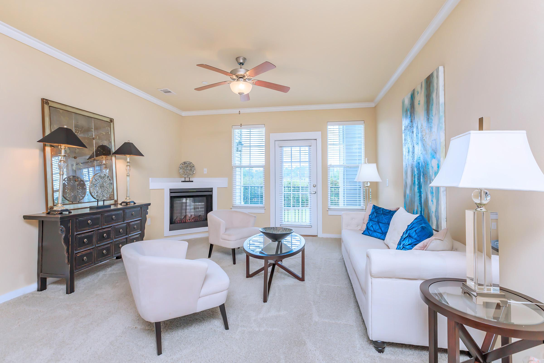
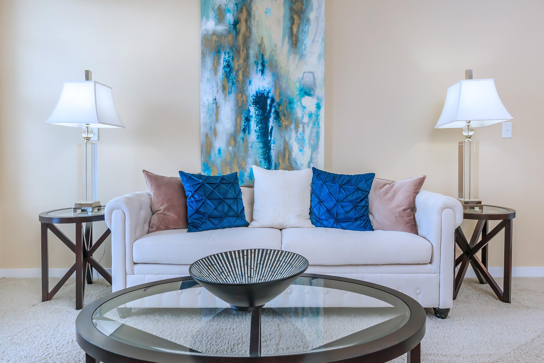
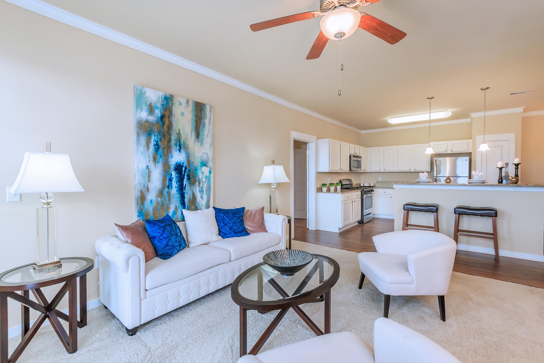
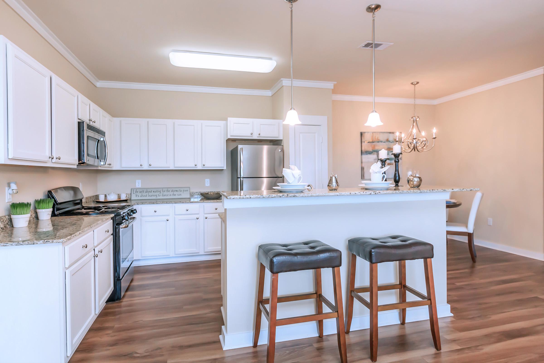
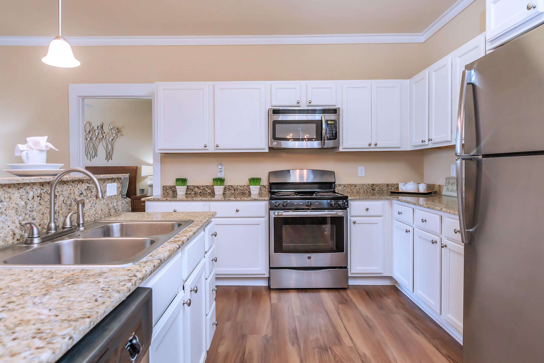
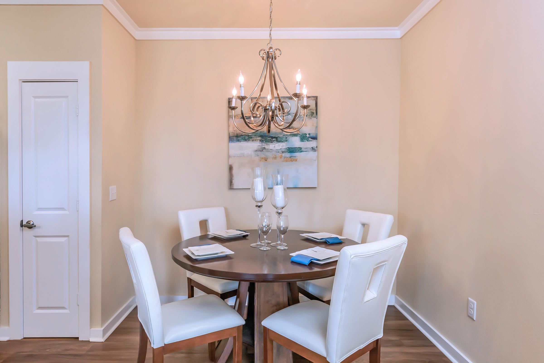
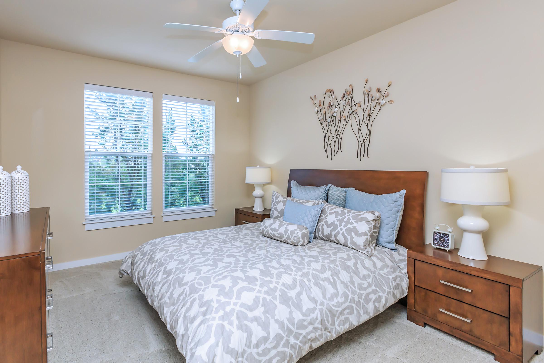
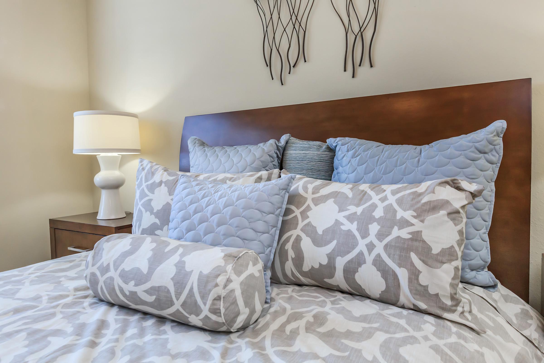
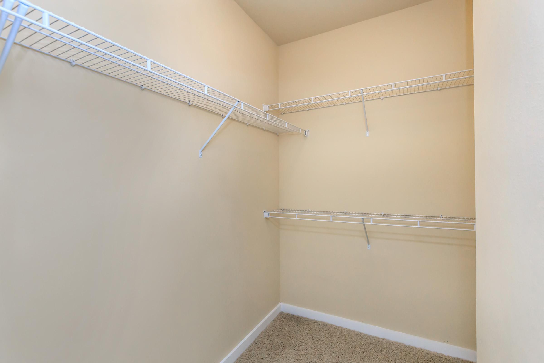
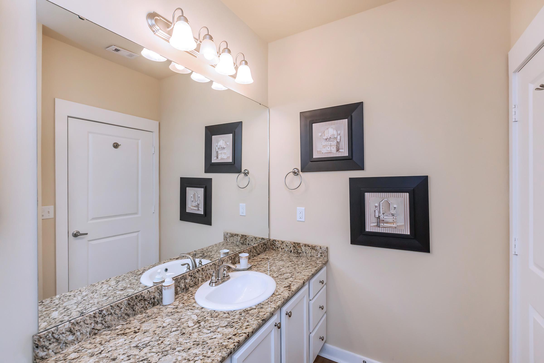
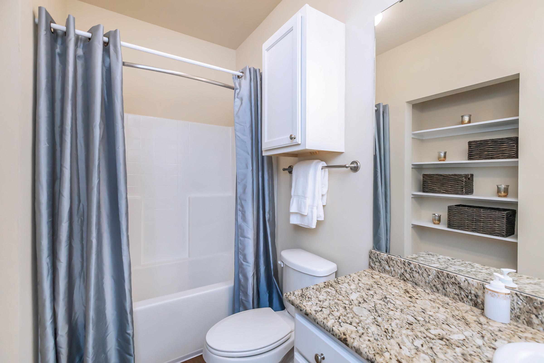
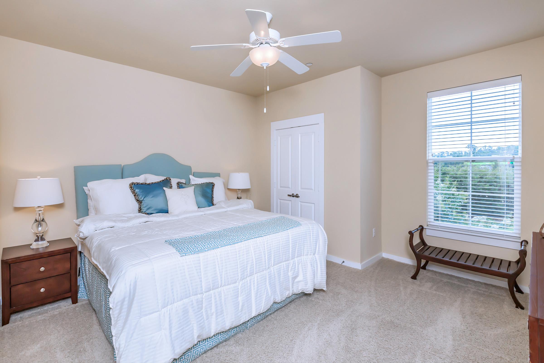
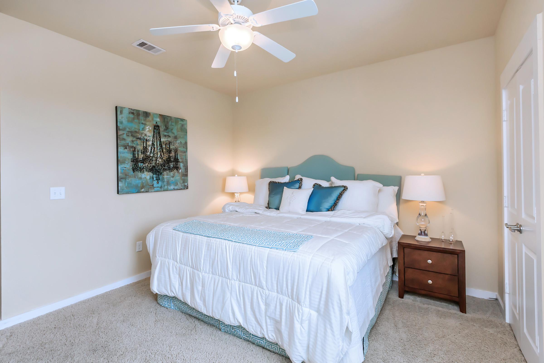
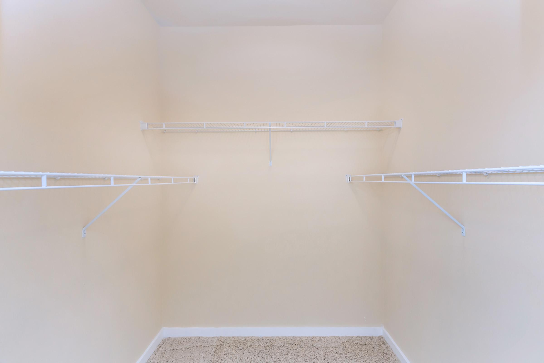
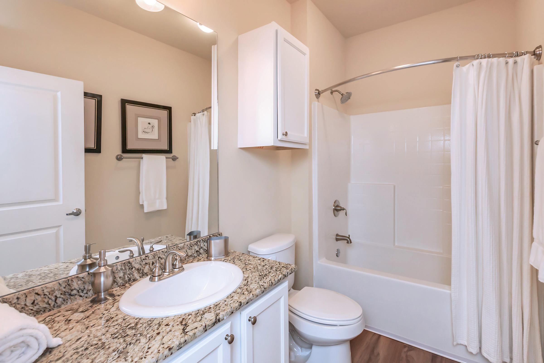
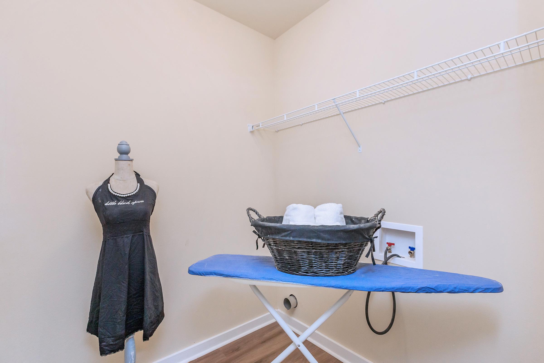
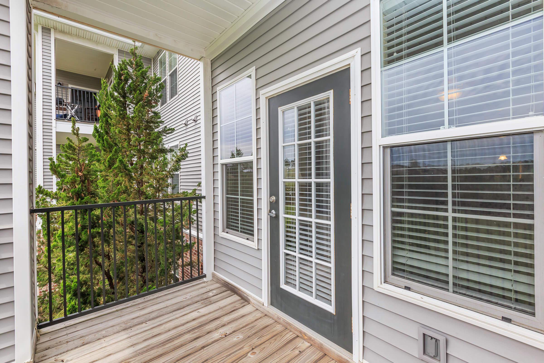
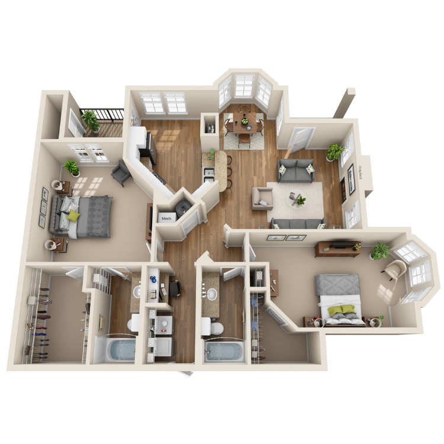
The Yukon ( Garage Attached)
Details
- Beds: 2 Bedrooms
- Baths: 2
- Square Feet: 1518
- Rent: New Construction From $1699 Original From: $1549
- Deposit: Call for details.
Floor Plan Amenities
- 9Ft Ceilings
- Air Conditioning
- All-electric Kitchen
- Balcony or Patio
- Breakfast Bar
- Cable Ready
- Carpeted Floors
- Ceiling Fans
- Dishwasher
- Electric Fireplace
- Extra Storage
- Furnished Available
- Garage
- Hardwood Floors
- Microwave
- Mini Blinds
- Pantry
- Refrigerator
- Vaulted Ceilings
- Views Available
- Walk-in Closets
- Washer and Dryer Connections
* In Select Apartment Homes
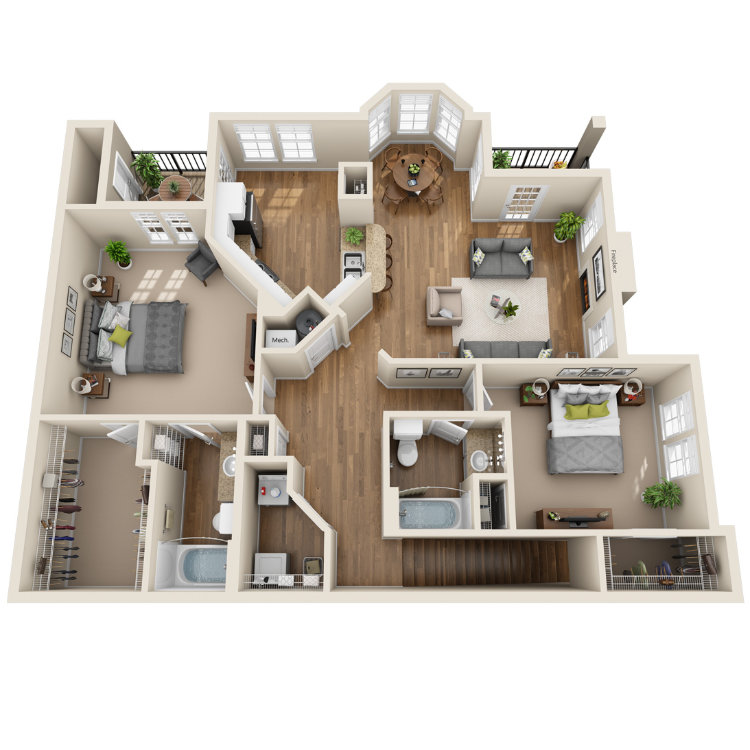
The Thames. ( Garage Attached )
Details
- Beds: 2 Bedrooms
- Baths: 2
- Square Feet: 1557
- Rent: New Construction From $1659 Original From: $1599
- Deposit: Call for details.
Floor Plan Amenities
- 9Ft Ceilings
- Air Conditioning
- All-electric Kitchen
- Balcony or Patio
- Breakfast Bar
- Cable Ready
- Carpeted Floors
- Ceiling Fans
- Dishwasher
- Electric Fireplace
- Extra Storage
- Furnished Available
- Garage
- Hardwood Floors
- Microwave
- Mini Blinds
- Pantry
- Refrigerator
- Vaulted Ceilings
- Views Available
- Walk-in Closets
- Washer and Dryer Connections
* In Select Apartment Homes
3 Bedroom Floor Plan
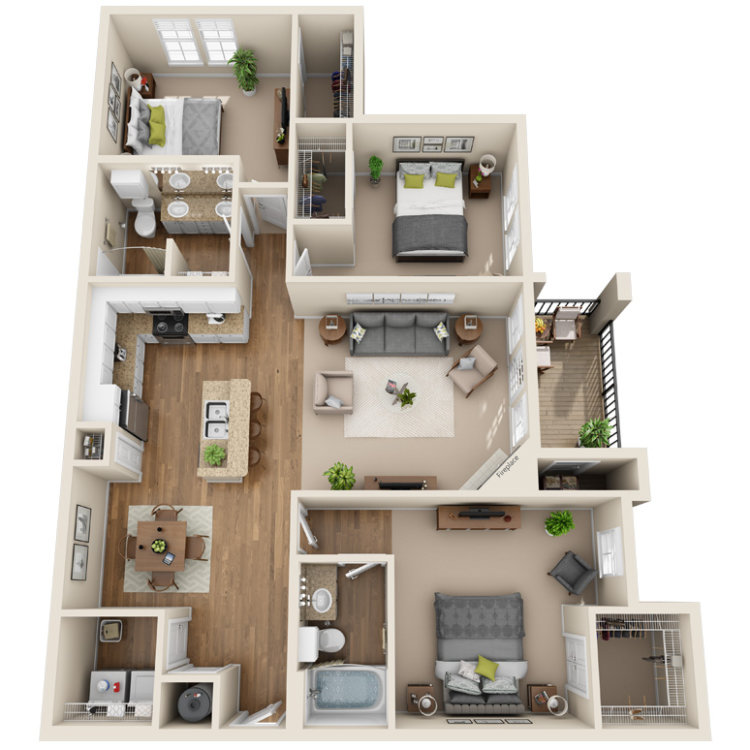
The Delaware
Details
- Beds: 3 Bedrooms
- Baths: 2
- Square Feet: 1551
- Rent: New Construction From $1639 Original From: $1509
- Deposit: Call for details.
Floor Plan Amenities
- 9Ft Ceilings
- Air Conditioning
- All-electric Kitchen
- Balcony or Patio
- Breakfast Bar
- Cable Ready
- Carpeted Floors
- Ceiling Fans
- Dishwasher
- Electric Fireplace
- Extra Storage
- Furnished Available
- Hardwood Floors
- Microwave
- Mini Blinds
- Pantry
- Refrigerator
- Vaulted Ceilings
- Views Available
- Walk-in Closets
- Washer and Dryer Connections
* In Select Apartment Homes
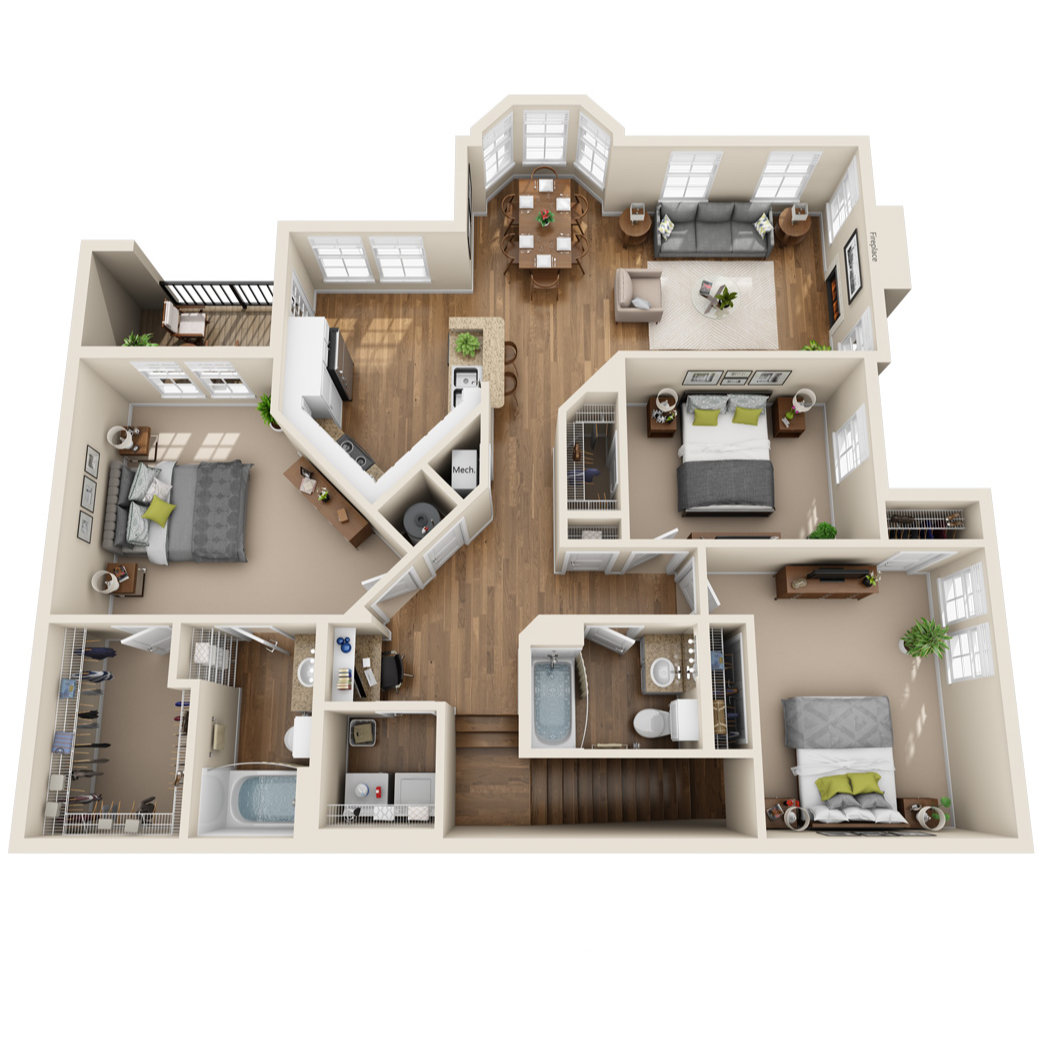
The Amazon Upper (Garage Attached )
Details
- Beds: 3 Bedrooms
- Baths: 2
- Square Feet: 1554
- Rent: New Construction From $1779 Original From: $1644
- Deposit: Call for details.
Floor Plan Amenities
- 9Ft Ceilings
- Air Conditioning
- All-electric Kitchen
- Balcony or Patio
- Breakfast Bar
- Cable Ready
- Carpeted Floors
- Ceiling Fans
- Dishwasher
- Electric Fireplace
- Extra Storage
- Furnished Available
- Garage
- Hardwood Floors
- Microwave
- Mini Blinds
- Pantry
- Refrigerator
- Vaulted Ceilings
- Views Available
- Walk-in Closets
- Washer and Dryer Connections
* In Select Apartment Homes
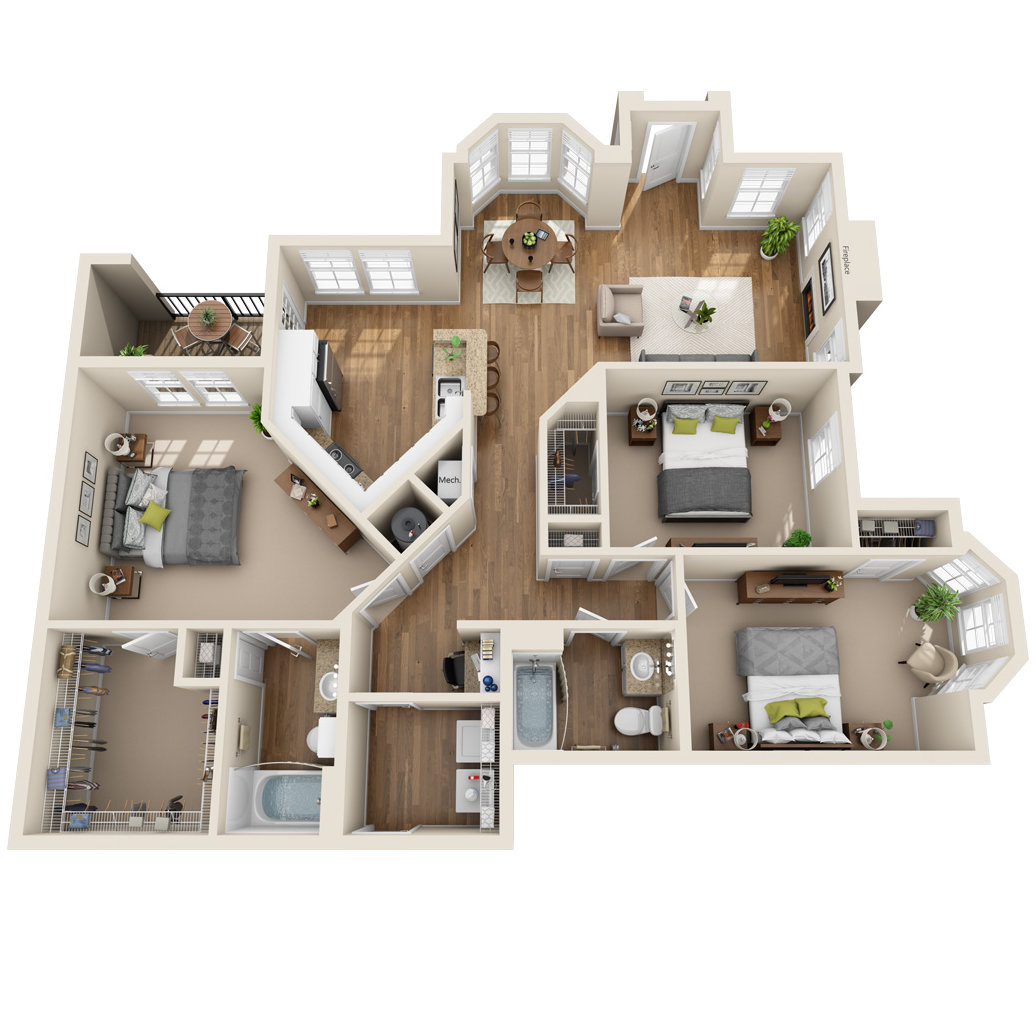
The Amazon Lower ( Garage Attached )
Details
- Beds: 3 Bedrooms
- Baths: 2
- Square Feet: 1554
- Rent: New Construction From $1779 Original From: $1674
- Deposit: Call for details.
Floor Plan Amenities
- 9Ft Ceilings
- Air Conditioning
- All-electric Kitchen
- Balcony or Patio
- Breakfast Bar
- Cable Ready
- Carpeted Floors
- Ceiling Fans
- Dishwasher
- Electric Fireplace
- Extra Storage
- Furnished Available
- Garage
- Hardwood Floors
- Microwave
- Mini Blinds
- Pantry
- Refrigerator
- Vaulted Ceilings
- Views Available
- Walk-in Closets
- Washer and Dryer Connections
* In Select Apartment Homes
The above images are digital renderings and are intended only as a general reference. Features, materials, finishes, square footage, and layout of the subject unit may be different than shown.
Community Map
If you need assistance finding a unit in a specific location please call us at 844-284-3608 TTY: 711.
Amenities
Explore what your community has to offer
Community Amenities
- Beautiful Landscaping
- Clubhouse
- Copy & Fax Services
- Corporate Housing Available
- Disability Access
- Easy Access to Freeways & Shopping
- Garage*
- Gated Access
- Guest Parking
- Military Discounts
- On-call & On-site Maintenance
- Part-time Courtesy Patrol
- Picnic Area with Barbecue
- Public Parks Nearby
- Shimmering Swimming Pool
- State-of-the-Art Fitness Center
* In Select Apartment Homes
Apartment Features
- 9Ft Ceilings
- Air Conditioning
- All-electric Kitchen
- Balcony or Patio
- Breakfast Bar
- Cable Ready
- Carpeted Floors
- Ceiling Fans
- Dishwasher
- Electric Fireplace
- Extra Storage
- Furnished Available
- Hardwood Floors
- Microwave
- Mini Blinds
- Pantry
- Refrigerator
- Vaulted Ceilings
- Views Available
- Walk-in Closets
- Washer and Dryer Connections
Pet Policy
Pets Welcome Upon Approval. Breed restrictions apply. <a href="https://www.petscreening.com/" target="_blank"><strong>Pet Screening</strong></a> fee is $20 for the 1st pet and $15 per additional pet. Non-refundable pet fee is $100 - $500 determined by Pet Screening. All residents must complete <a href="https://www.petscreening.com/" target="_blank"><strong>Pet Screening</strong></a>. Limit of 2 pets per home. Please call for details. Pet Amenities: Bark Park Pet Waste Station
Photos
Amenities
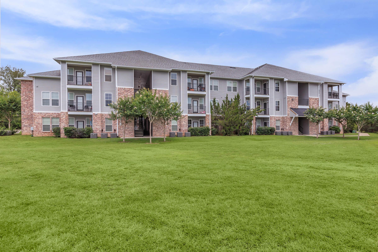
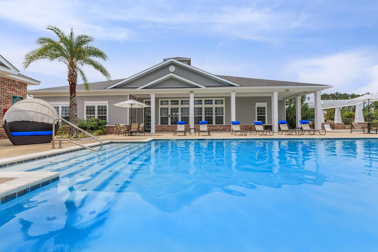
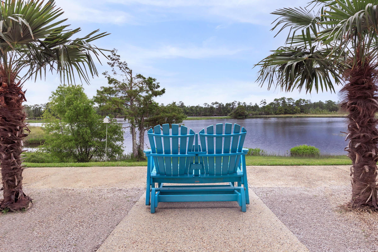
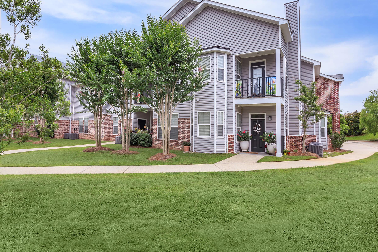
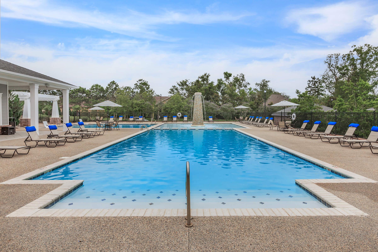
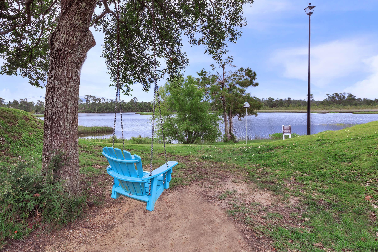
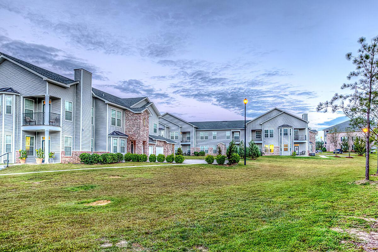
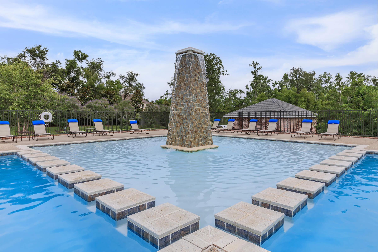
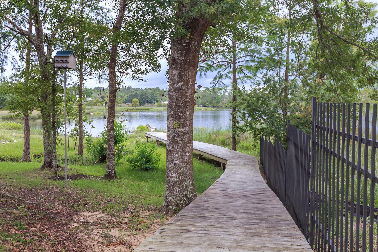
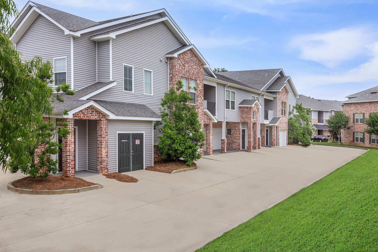
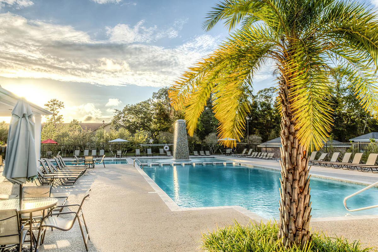
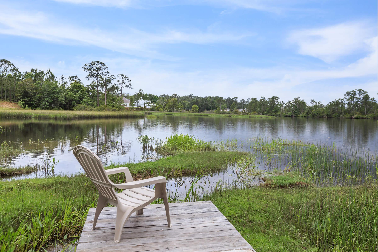
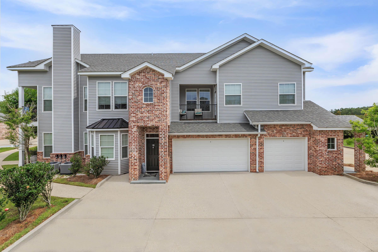
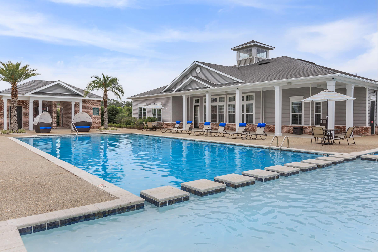
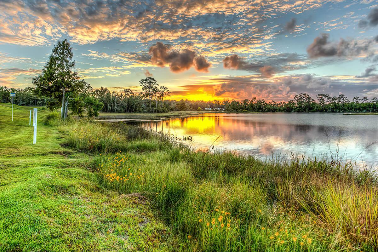
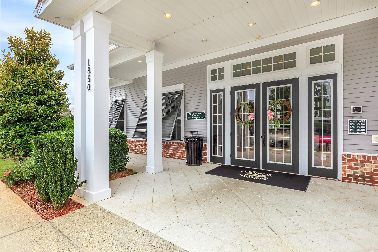
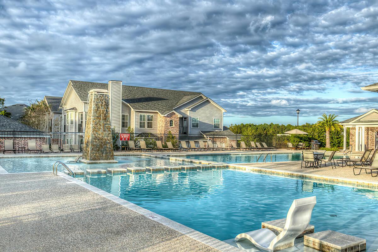
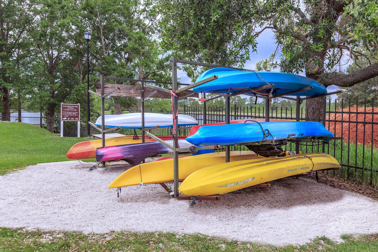
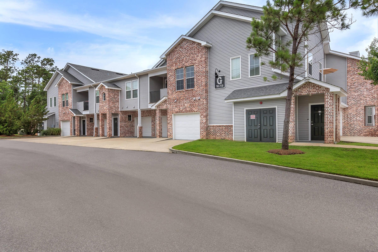
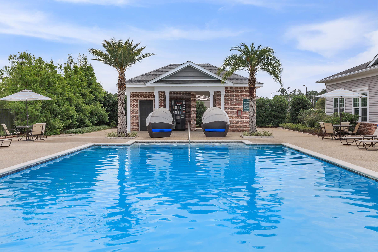
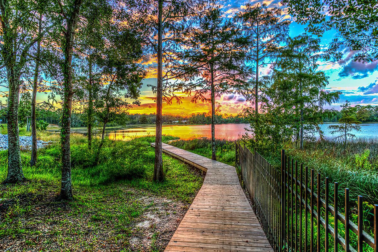
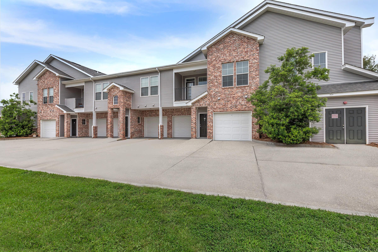
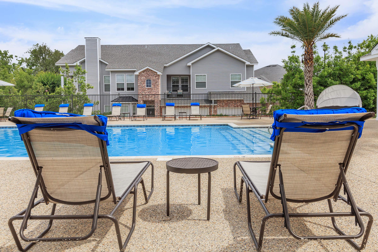
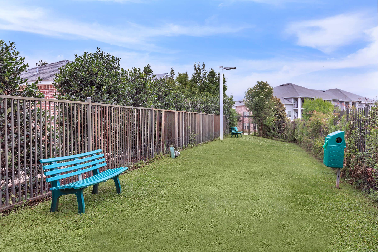
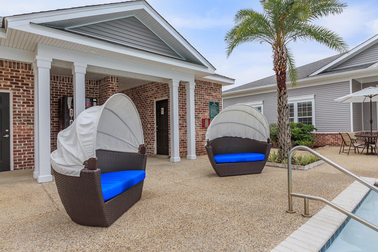
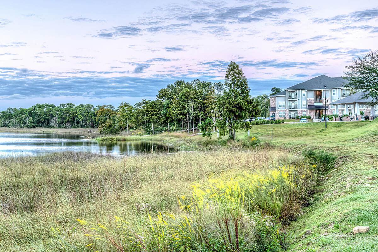
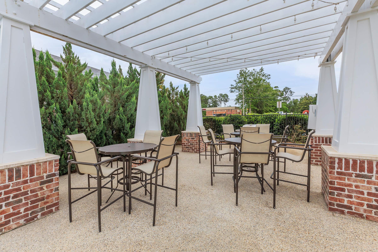
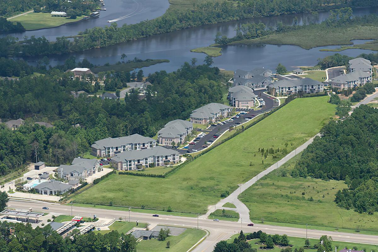
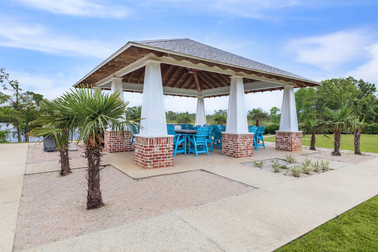
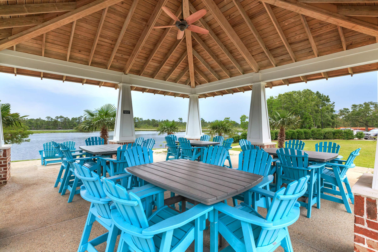
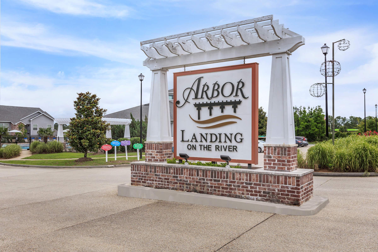
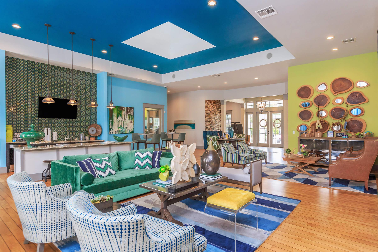
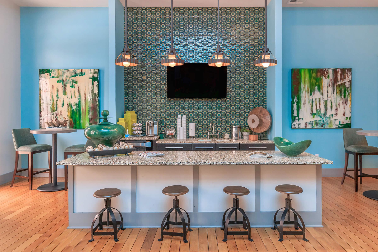
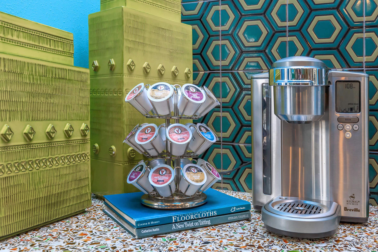
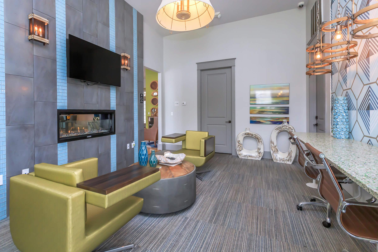
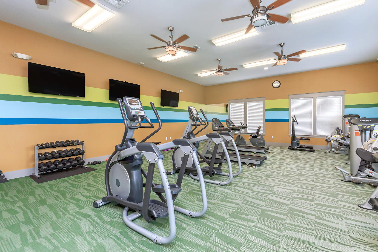
The Hudson


















Neighborhood
Points of Interest
Arbor Landing on the River
Located 1850 Popps Ferry Road Biloxi, MS 39532Bank
Elementary School
Entertainment
Grocery Store
High School
Hospital
Middle School
Park
Post Office
Restaurant
Shopping
Contact Us
Come in
and say hi
1850 Popps Ferry Road
Biloxi,
MS
39532
Phone Number:
844-284-3608
TTY: 711
Fax: 228-967-7794
Office Hours
Monday: 8:30 AM to 5:30 PM. Tuesday through Thursday: 7:30 AM to 5:30 PM. Friday: 8:30 AM to 5:30 PM. Saturday: 10:30 AM to 5:00 PM. Sunday: 1:00 PM to 5:00 PM.